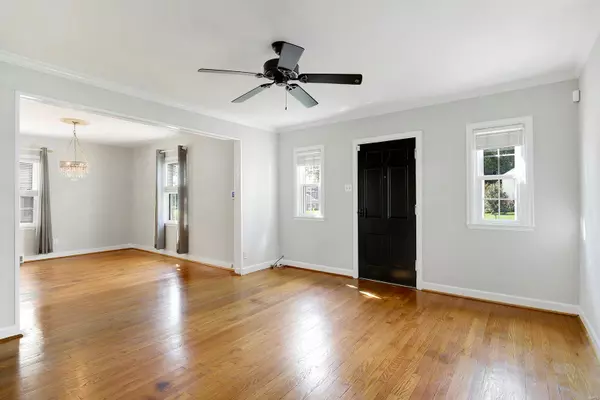$249,020
$254,900
2.3%For more information regarding the value of a property, please contact us for a free consultation.
2646 Salem RD Brentwood, MO 63144
3 Beds
1 Bath
1,801 SqFt
Key Details
Sold Price $249,020
Property Type Single Family Home
Sub Type Single Family Residence
Listing Status Sold
Purchase Type For Sale
Square Footage 1,801 sqft
Price per Sqft $138
Subdivision Colonial Village
MLS Listing ID 23070462
Sold Date 01/11/24
Style Traditional,Other
Bedrooms 3
Full Baths 1
Year Built 1936
Annual Tax Amount $2,720
Lot Size 7,362 Sqft
Acres 0.169
Lot Dimensions 0.16 Acres
Property Sub-Type Single Family Residence
Property Description
Fantastic 1.5-Sty residence on a generous lot in a coveted Brentwood locale! A bright & spacious floorplan with 3 Beds, 1 Bath & over 1,800 sqft of total living space. Step inside to discover comfort & style with fresh neutral paint, upgraded trim/mouldings, and the timeless elegance of hardwood flooring that flows throughout the Main & Upper Levels. Other features: updated Kitchen, newly resurfaced driveway (2023) & the 1-car garage provides easy parking, roof only 8 years old, Brentwood Inspection completed & seller is finalizing minor repairs for immediate occupancy! This exceptional home boasts a prime location; walk to top-rated schools, nearby parks for outdoor fun (new Brentwood Park – 32 acre “Destination Fun”), boutiques for exclusive shopping, grocery stores for convenience & fantastic restaurants for those evenings out. Embrace the essence of Brentwood living & call this splendid property your own!
Location
State MO
County St. Louis
Area 211 - Brentwood
Rooms
Basement Full, Partially Finished, Sump Pump
Main Level Bedrooms 1
Interior
Interior Features Custom Cabinetry, Solid Surface Countertop(s), Separate Dining
Heating Forced Air, Natural Gas
Cooling Central Air, Electric
Flooring Hardwood
Fireplaces Type None
Fireplace Y
Appliance Gas Water Heater, Dishwasher, Disposal, Microwave, Gas Range, Gas Oven, Stainless Steel Appliance(s)
Exterior
Parking Features true
Garage Spaces 1.0
View Y/N No
Building
Lot Description Adjoins Wooded Area, Level
Story 1.5
Sewer Public Sewer
Water Public
Level or Stories One and One Half
Structure Type Vinyl Siding
Schools
Elementary Schools Mark Twain Elem.
Middle Schools Brentwood Middle
High Schools Brentwood High
School District Brentwood
Others
Ownership Private
Acceptable Financing Cash, FHA, Conventional, VA Loan
Listing Terms Cash, FHA, Conventional, VA Loan
Special Listing Condition Standard
Read Less
Want to know what your home might be worth? Contact us for a FREE valuation!

Our team is ready to help you sell your home for the highest possible price ASAP
Bought with DavidNations






